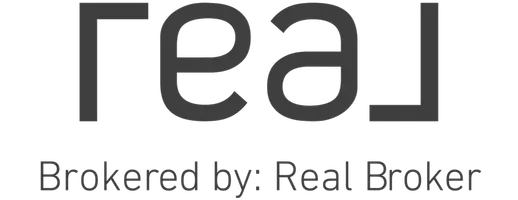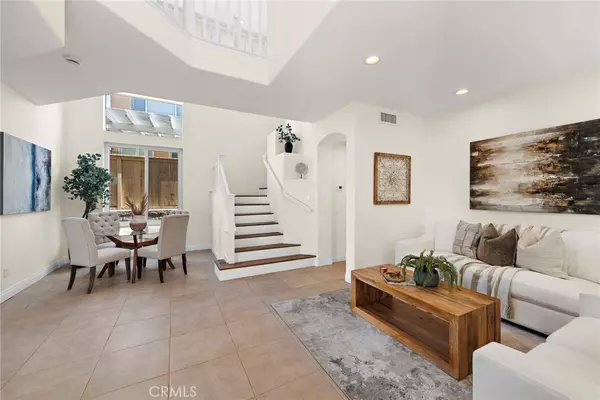$1,250,000
$1,225,000
2.0%For more information regarding the value of a property, please contact us for a free consultation.
4 Beds
3 Baths
1,784 SqFt
SOLD DATE : 12/02/2024
Key Details
Sold Price $1,250,000
Property Type Single Family Home
Sub Type Single Family Residence
Listing Status Sold
Purchase Type For Sale
Square Footage 1,784 sqft
Price per Sqft $700
Subdivision Sunrise (Sunr)
MLS Listing ID OC24223301
Sold Date 12/02/24
Bedrooms 4
Full Baths 2
Half Baths 1
Condo Fees $100
Construction Status Updated/Remodeled
HOA Fees $100/mo
HOA Y/N Yes
Year Built 1996
Lot Size 2,522 Sqft
Property Description
NEVER BEFORE ON THE MARKET! This beautifully designed single-family home offers four generously sized bedrooms, each designed to maximize space and light. With an open-concept design, plantation shutters, and tons of natural light, this home exudes the perfect balance of inviting atmosphere for entertaining or relaxing. You'll be pleasantly surprised by the charming backyard containing room for play, gardening, or hosting friends. The primary suite is an elegant space that comes with a walk-in shower, a soaking tub, and a massive walk-in closet. The home has been repiped and comes with a fully owned solar system, saving you hundreds of dollars each month on expensive electric bills. With a low HOA, you can enjoy the benefits of a well kept community without the burden of excessive fees! Conveniently located near shopping centers, world-famous beaches, and an array of walking and hiking trails, your weekends will be filled with adventure and leisure. Don't miss your chance to own this unique property that has never been on the market before. This is more than just a house - it is a home that incorporates the Southern California lifestyle you've always dreamed of.
Location
State CA
County Orange
Area Lnlak - Lake Area
Interior
Interior Features Breakfast Bar, Ceiling Fan(s), Eat-in Kitchen, Granite Counters, High Ceilings, Open Floorplan, Recessed Lighting, Storage, All Bedrooms Up, Entrance Foyer, Loft, Primary Suite, Utility Room, Walk-In Closet(s)
Heating Central
Cooling Central Air
Flooring Carpet, Tile, Vinyl
Fireplaces Type Dining Room, Family Room, Gas, Living Room
Fireplace Yes
Appliance Dishwasher, Freezer, Disposal, Gas Oven, Gas Range, Microwave, Refrigerator, Dryer, Washer
Laundry Inside, Upper Level
Exterior
Exterior Feature Barbecue
Parking Features Garage Faces Front, Garage, Side By Side
Garage Spaces 2.0
Garage Description 2.0
Fence Block, Wood, Wrought Iron
Pool None
Community Features Biking, Curbs, Dog Park, Gutter(s), Hiking, Suburban, Sidewalks, Park
Utilities Available Cable Connected, Electricity Connected, Natural Gas Connected, Phone Connected, Sewer Connected, Water Connected
Amenities Available Maintenance Grounds, Picnic Area, Playground
View Y/N Yes
View Neighborhood
Roof Type Flat Tile,Tile
Accessibility Other, Parking
Porch Concrete, Deck, Open, Patio
Attached Garage Yes
Total Parking Spaces 2
Private Pool No
Building
Lot Description 0-1 Unit/Acre, Back Yard, Garden, Lawn, Landscaped, Near Park, Rectangular Lot, Sprinkler System
Story 2
Entry Level Two
Foundation Slab
Sewer Public Sewer
Water Public
Architectural Style Cottage, Craftsman, French Provincial, Spanish
Level or Stories Two
New Construction No
Construction Status Updated/Remodeled
Schools
Elementary Schools Moulton
Middle Schools Aliso Niguel
High Schools Aliso Niguel
School District Capistrano Unified
Others
HOA Name Sunrise
Senior Community No
Tax ID 65440468
Acceptable Financing Cash to New Loan
Green/Energy Cert Solar
Listing Terms Cash to New Loan
Financing Cash to Loan
Special Listing Condition Standard
Read Less Info
Want to know what your home might be worth? Contact us for a FREE valuation!

Our team is ready to help you sell your home for the highest possible price ASAP

Bought with Sara Farsani • Compass
"My job is to find and attract mastery-based agents to the office, protect the culture, and make sure everyone is happy! "






