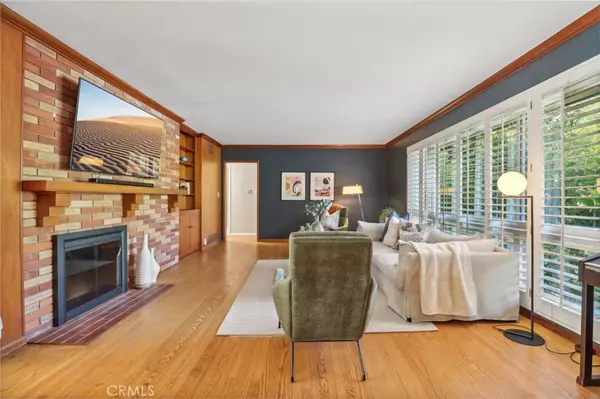$1,830,000
$1,698,000
7.8%For more information regarding the value of a property, please contact us for a free consultation.
3 Beds
2 Baths
1,833 SqFt
SOLD DATE : 11/12/2024
Key Details
Sold Price $1,830,000
Property Type Single Family Home
Sub Type Single Family Residence
Listing Status Sold
Purchase Type For Sale
Square Footage 1,833 sqft
Price per Sqft $998
MLS Listing ID PF24210563
Sold Date 11/12/24
Bedrooms 3
Full Baths 1
Three Quarter Bath 1
Construction Status Updated/Remodeled,Turnkey
HOA Y/N No
Year Built 1951
Lot Size 0.268 Acres
Property Description
Welcome to 2221 Sinaloa, a charming custom-built home offering 3 bedrooms and 1.75 baths, nestled in a picturesque setting with breathtaking mountain views. As you enter, you're greeted by a spacious living room adorned with a brick fireplace, perfect for cozy evenings. The family room/dining area features a second fireplace and a stunning wall of windows, seamlessly blending indoor living with the serene and private backyard. Step outside to the oversized covered patio, an ideal spot for intimate family dinners or entertaining a large crowd. The backyard is a peaceful retreat, complete with mature landscaping, a majestic Deodar tree, fruit trees, mountain views and enough room for a pool. On the 4th of July, enjoy a spectacular fireworks display, courtesy of the nearby Altadena Town and Country Club, right from your own yard. Inside, this lovely home showcases fine craftsmanship, with extensive use of rich mahogany cabinetry, moldings, paneling and built-in shelving, perfect for displaying cherished items. The completely newly updated kitchen boasts high-end stainless steel appliances, a breakfast nook, and a separate laundry room for convenience. Both bathrooms have been completely remodelled to match the home's timeless appeal. Original wood floors, plantation shutters on the front windows, and a detached two-car garage with an electric charging station complete the home. Additionally, there's ample parking for extra vehicles. 2221 Sinaloa is more than just a home—it's a perfect blend of comfort, elegance, and outdoor living. Within close proximity to the Altadena Golf Course, Altadena Town and Country Club, Eaton Canyon, parks, eateries and shopping. Move-in ready and a MUST SEE!
Location
State CA
County Los Angeles
Area 604 - Altadena
Zoning LCR175
Rooms
Main Level Bedrooms 3
Interior
Interior Features Brick Walls, Breakfast Area, Ceiling Fan(s), Separate/Formal Dining Room, Furnished, Pantry, Quartz Counters, All Bedrooms Down, Bedroom on Main Level, Instant Hot Water, Walk-In Pantry, Walk-In Closet(s)
Heating Central, Fireplace(s), Natural Gas
Cooling Central Air, Electric, High Efficiency, Attic Fan
Flooring Tile, Wood
Fireplaces Type Family Room, Gas, Gas Starter, Living Room
Fireplace Yes
Appliance Dishwasher, Electric Oven, Freezer, Gas Cooktop, Disposal, Gas Water Heater, Refrigerator, Range Hood, Trash Compactor, Tankless Water Heater, Vented Exhaust Fan, Water To Refrigerator, Water Purifier
Laundry Washer Hookup, Gas Dryer Hookup, Inside, Laundry Room
Exterior
Parking Features Concrete, Driveway Level, Door-Single, Driveway, Electric Vehicle Charging Station(s), Garage Faces Front, Garage, On Site, Private, Community Structure
Garage Spaces 1.0
Garage Description 1.0
Fence Good Condition, Privacy, Wood, Wrought Iron
Pool None
Community Features Foothills, Golf, Park, Street Lights, Suburban, Sidewalks
View Y/N Yes
View Mountain(s), Neighborhood
Roof Type Asbestos Shingle
Porch Patio
Attached Garage No
Total Parking Spaces 4
Private Pool No
Building
Lot Description Back Yard, Front Yard
Story 1
Entry Level One
Foundation Raised
Sewer Public Sewer
Water Public
Architectural Style Traditional
Level or Stories One
New Construction No
Construction Status Updated/Remodeled,Turnkey
Schools
School District Pasadena Unified
Others
Senior Community No
Tax ID 5847024010
Acceptable Financing Cash, Cash to New Loan, Conventional
Listing Terms Cash, Cash to New Loan, Conventional
Financing Conventional
Special Listing Condition Standard
Read Less Info
Want to know what your home might be worth? Contact us for a FREE valuation!

Our team is ready to help you sell your home for the highest possible price ASAP

Bought with Jamie Bridgers • COMPASS

"My job is to find and attract mastery-based agents to the office, protect the culture, and make sure everyone is happy! "





