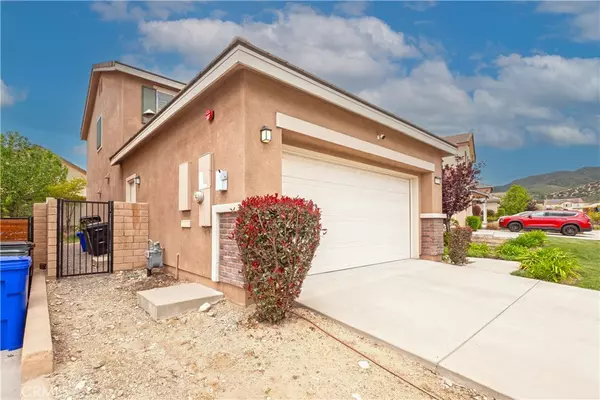$608,800
$610,800
0.3%For more information regarding the value of a property, please contact us for a free consultation.
3 Beds
3 Baths
1,597 SqFt
SOLD DATE : 07/17/2024
Key Details
Sold Price $608,800
Property Type Single Family Home
Sub Type Single Family Residence
Listing Status Sold
Purchase Type For Sale
Square Footage 1,597 sqft
Price per Sqft $381
MLS Listing ID OC24091319
Sold Date 07/17/24
Bedrooms 3
Full Baths 2
Half Baths 1
Condo Fees $114
HOA Fees $114/mo
HOA Y/N Yes
Year Built 2016
Lot Size 4,739 Sqft
Property Description
The highly desirable community of Rosena Ranch is bordered by Lytle Creek and surrounded by rural hillsides and views of the local mountains. A charming 3-bedroom, 3-bathroom home just shy of 1,600 square feet of comfortable living space. The property features an open floor plan, carpet, tile throughout, and granite countertops in the kitchen and on the island. The open-concept family/dining room and kitchen create a welcoming atmosphere. There's a convenient powder room on the main floor for guests. The backyard provides ample space for grilling, outdoor dining, and enjoying time with your furry companions.
This Gem of property is uniquely positioned with more space between neighbors and a nice size lot - Larger than most in the community, ideal for children's play, outdoor dining, or enjoying time at the HOA pool and spa. Upon entering the home, you'll be invited to natural light from all angles, creating an inviting atmosphere for relaxation and gatherings. Great plantation shutters look like new, a tankless water heater to save on your gas bill. The kitchen has a convenient pantry, and this home solar system saves on rising energy costs. Hurry! This home shows very well as it has had only one owner since it was built in 2016 and feels brand new; back on the topic of the low-cost HOA and what it offers, the community amenities include a well-equipped recreation center containing swimming pools, splash pads, clubhouse, fitness center & a picnic area with barbecues provide all the entertainment.
Location
State CA
County San Bernardino
Area 274 - San Bernardino
Interior
Interior Features Breakfast Bar, Brick Walls, Ceiling Fan(s), Separate/Formal Dining Room, Eat-in Kitchen, High Ceilings, Pantry, Recessed Lighting, All Bedrooms Up
Heating Central
Cooling Central Air
Flooring Carpet
Fireplaces Type Family Room
Fireplace Yes
Appliance Dishwasher, Gas Oven, Gas Range, Microwave, Tankless Water Heater
Laundry Laundry Room
Exterior
Parking Features Driveway, Garage
Garage Spaces 2.0
Garage Description 2.0
Pool Association
Community Features Curbs, Park, Street Lights, Sidewalks
Amenities Available Fitness Center, Picnic Area, Pool, Recreation Room, Spa/Hot Tub
View Y/N Yes
View Mountain(s)
Attached Garage Yes
Total Parking Spaces 2
Private Pool No
Building
Lot Description 0-1 Unit/Acre
Story 2
Entry Level Two
Sewer Public Sewer
Water Public
Level or Stories Two
New Construction No
Schools
School District San Bernardino City Unified
Others
HOA Name Rosena Ranch
Senior Community No
Tax ID 1116141370000
Acceptable Financing Cash, Cash to New Loan, Conventional, FHA, Fannie Mae, VA Loan
Green/Energy Cert Solar
Listing Terms Cash, Cash to New Loan, Conventional, FHA, Fannie Mae, VA Loan
Financing Cash
Special Listing Condition Standard
Read Less Info
Want to know what your home might be worth? Contact us for a FREE valuation!

Our team is ready to help you sell your home for the highest possible price ASAP

Bought with MICHELLE SALAZAR • EXP REALTY OF CALIFORNIA INC
"My job is to find and attract mastery-based agents to the office, protect the culture, and make sure everyone is happy! "






