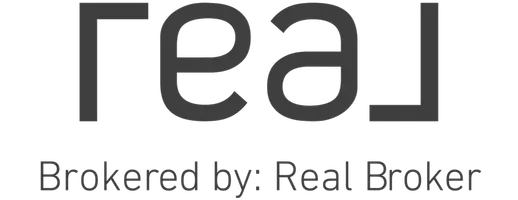$465,000
$449,000
3.6%For more information regarding the value of a property, please contact us for a free consultation.
2 Beds
2 Baths
1,088 SqFt
SOLD DATE : 07/15/2024
Key Details
Sold Price $465,000
Property Type Townhouse
Sub Type Townhouse
Listing Status Sold
Purchase Type For Sale
Square Footage 1,088 sqft
Price per Sqft $427
MLS Listing ID 24403265
Sold Date 07/15/24
Bedrooms 2
Full Baths 1
Half Baths 1
Condo Fees $390
Construction Status Updated/Remodeled
HOA Fees $390/mo
HOA Y/N Yes
Year Built 1980
Lot Size 1,045 Sqft
Property Description
FHA and VA approved! Enter into this modern, two-story, end-unit, remodeled townhome in Ontario, Ca. With only one shared wall, it is one of the most desired private units on the property. Featuring 2 bedrooms w/ amply sized closets and 1.5 baths, this home is perfectly appointed for anyone. This home was updated with an open concept. From the gated front entertainment patio and sliding door, all the way through the living room and the open kitchen that allows for full, indoor/outdoor entertaining. The large open kitchen comes with granite counters and a bar-top peninsula, newer white cabinets, stainless appliances and eat-in kitchen dining area. The home was upgraded with recessed lighting, custom paint and wood-tile flooring throughout the kitchen, living and bathrooms. There is a newer central air conditioning system and central heat. A full-sized attached two-car garage with side-by-side laundry hookups. The property has a community pool, spa, and tennis court along with several guest parking spaces. HOA includes water and trash. Located near plenty of restaurants and shopping, public transportation and nearby freeway entrances, this unit is a great home for anyone looking for convenience.
Location
State CA
County San Bernardino
Area 686 - Ontario
Interior
Interior Features Eat-in Kitchen, Recessed Lighting, Jack and Jill Bath
Heating Central
Cooling Central Air
Flooring Carpet
Fireplaces Type None
Furnishings Unfurnished
Fireplace No
Appliance Dishwasher
Laundry In Garage
Exterior
Fence Block, Wood
Pool Association
Amenities Available Pool, Spa/Hot Tub, Tennis Court(s)
View Y/N No
View None
Roof Type Composition,Shingle
Porch Front Porch
Attached Garage Yes
Total Parking Spaces 2
Private Pool No
Building
Faces North
Story 2
Entry Level Two
Foundation Slab
Sewer Other
Level or Stories Two
New Construction No
Construction Status Updated/Remodeled
Others
Pets Allowed Call
Senior Community No
Tax ID 1014471500000
Security Features Carbon Monoxide Detector(s),Smoke Detector(s)
Acceptable Financing Cash, Conventional, FHA, VA Loan
Listing Terms Cash, Conventional, FHA, VA Loan
Financing Cash,Conventional,FHA,VA
Special Listing Condition Standard
Pets Allowed Call
Read Less Info
Want to know what your home might be worth? Contact us for a FREE valuation!

Our team is ready to help you sell your home for the highest possible price ASAP

Bought with Marco Barnett • Finest City Homes & Loans
"My job is to find and attract mastery-based agents to the office, protect the culture, and make sure everyone is happy! "





