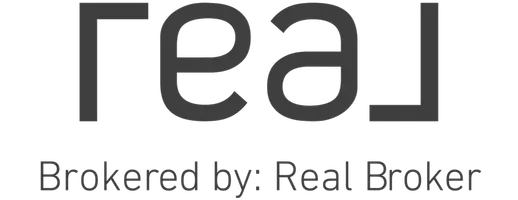$1,375,000
$1,349,900
1.9%For more information regarding the value of a property, please contact us for a free consultation.
4 Beds
3 Baths
2,505 SqFt
SOLD DATE : 06/28/2024
Key Details
Sold Price $1,375,000
Property Type Single Family Home
Sub Type Single Family Residence
Listing Status Sold
Purchase Type For Sale
Square Footage 2,505 sqft
Price per Sqft $548
MLS Listing ID NDP2404910
Sold Date 06/28/24
Bedrooms 4
Full Baths 3
HOA Y/N No
Year Built 1989
Lot Size 0.404 Acres
Property Description
Welcome to this luxury ranch-style single story, perfectly situated on one of the best lots in the neighborhood. Nestled on a generous .40-acre plot in the heart of Escondido, this home offers a serene escape with stunning mountain views, picturesque scenery, and ample space to even build an ADU! The beautifully landscaped backyard is a true oasis, featuring an expansive patio, a sparkling pool and spa, fruit trees (including pineapple, guava, apple, fig, orange & lemon) and artificial turf - an entertainer's delight. Several nooks throughout the property provide perfect spots for gardening or creating additional lounging and viewing areas. Step inside to an open, bright and airy floorplan highlighted by extra high ceilings and stunning marble flooring with granite accents. The entryway opens to a charming brick courtyard, which leads to the yard, while formal living and dining rooms warmly greet you inside. The large kitchen boasts an eat-in island and seamlessly connects to the family room, complete with a chic brick fireplace. This home offers dual primary bedrooms, each designed for comfort and privacy. One of the primary suites features a brand new upgraded bathroom and both bedrooms have glass doors that open directly to the backyard, providing easy access to the pool and outdoor amenities. Recent upgrades include new solar (paid off) with 60 AMP electric car charger, new roof, new water heaters, and new dual AC/heater units, ensuring modern efficiency and comfort throughout. Located in a prime area of Escondido with no HOA, this home is close to multiple shopping centers, schools, and offers easy highway access. Don't miss the opportunity to own this exquisite property that perfectly blends luxury, comfort, and convenience.
Location
State CA
County San Diego
Area 92025 - Escondido
Zoning R-1:SINGLE FAM-RES
Interior
Interior Features Breakfast Bar, Brick Walls, Breakfast Area, Ceiling Fan(s), Central Vacuum, Separate/Formal Dining Room, Eat-in Kitchen, Granite Counters, High Ceilings, Open Floorplan, Pull Down Attic Stairs, Paneling/Wainscoting, Recessed Lighting, Storage, All Bedrooms Down, Attic, Bedroom on Main Level, Entrance Foyer, Main Level Primary, Multiple Primary Suites, Walk-In Closet(s)
Heating Central, ENERGY STAR Qualified Equipment, High Efficiency, Solar
Cooling Central Air, Dual, ENERGY STAR Qualified Equipment, High Efficiency, Whole House Fan
Flooring Carpet, Laminate, Stone
Fireplaces Type Family Room, Gas, Wood Burning
Fireplace Yes
Appliance Built-In Range, Convection Oven, Double Oven, Dishwasher, Electric Oven, Gas Cooktop, Disposal, Gas Water Heater, Refrigerator, Self Cleaning Oven, Vented Exhaust Fan, Dryer, Washer
Laundry Inside, Laundry Room
Exterior
Parking Features Driveway, Garage
Garage Spaces 3.0
Garage Description 3.0
Pool In Ground, Private, Tile
Community Features Curbs, Mountainous, Storm Drain(s), Street Lights, Sidewalks
View Y/N Yes
View Hills, Mountain(s), Pool
Attached Garage Yes
Total Parking Spaces 3
Private Pool Yes
Building
Lot Description Back Yard, Front Yard, Garden, Gentle Sloping, Sprinklers In Rear, Sprinklers In Front, Lawn, Landscaped, Sprinklers Timer, Sprinkler System
Story 1
Entry Level One
Sewer Public Sewer
Level or Stories One
Schools
School District Escondido Union
Others
Senior Community No
Tax ID 2343602000
Security Features Security Lights
Acceptable Financing Cash, Conventional, FHA, VA Loan
Listing Terms Cash, Conventional, FHA, VA Loan
Financing Cash
Special Listing Condition Standard
Read Less Info
Want to know what your home might be worth? Contact us for a FREE valuation!

Our team is ready to help you sell your home for the highest possible price ASAP

Bought with Brian Williams • The Broker Network
"My job is to find and attract mastery-based agents to the office, protect the culture, and make sure everyone is happy! "






