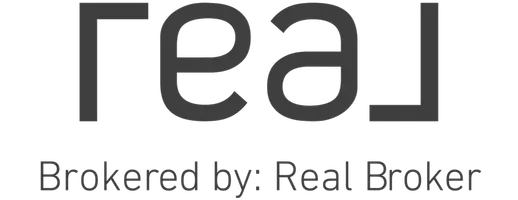$1,085,000
$1,100,000
1.4%For more information regarding the value of a property, please contact us for a free consultation.
4 Beds
2 Baths
1,869 SqFt
SOLD DATE : 12/19/2023
Key Details
Sold Price $1,085,000
Property Type Single Family Home
Sub Type Single Family Residence
Listing Status Sold
Purchase Type For Sale
Square Footage 1,869 sqft
Price per Sqft $580
Subdivision Lakewood Village (Lkvl)
MLS Listing ID RS23180029
Sold Date 12/19/23
Bedrooms 4
Full Baths 2
Construction Status Updated/Remodeled
HOA Y/N No
Year Built 1941
Lot Size 7,936 Sqft
Property Description
Welcome to this beautifully maintained 1941 Art Deco home in the heart of Lakewood Village. Situated on a quiet, tree-lined street, this spacious one-story home is located on a large, almost 8000 sf lot and is within walking distance to Long Beach Exchange, Lakewood Center Mall, golf, tennis, multiple parks, restaurants, shopping and award-winning schools. This charming 4 bedroom (1 bedroom does not have built-in closet), 2 bathroom home includes: large formal living room with wood-burning fireplace and original built-in shelving, formal dining room, family room and a beautiful quaint kitchen with tile floors, subway tile backsplash, granite counters, pantry and stainless steel appliances. This home has wonderful natural light with newer double pane windows, new central HVAC, original wood floors as well as newer carpet in the family room and one bedroom. There is an extra wide driveway with room for RV parking on the side of the home and two side yards. Detached garage allows for easy ADU conversion whilst still maintaining 4-5 car parking in driveway. This is an opportunity to own a home in one of the best neighborhoods in Long Beach. Detached garage
Location
State CA
County Los Angeles
Area 29 - Lakewood Village
Zoning LBR1N
Rooms
Main Level Bedrooms 4
Interior
Interior Features Breakfast Area, Block Walls, Ceiling Fan(s), Crown Molding, Separate/Formal Dining Room, Granite Counters, All Bedrooms Down
Heating Central, Forced Air
Cooling Central Air
Flooring Tile, Wood
Fireplaces Type Family Room, Living Room
Fireplace Yes
Appliance Dishwasher, Gas Oven, Gas Range, Gas Water Heater, Microwave, Refrigerator
Laundry In Garage
Exterior
Parking Features Concrete, Door-Multi, Driveway, Garage, RV Access/Parking, Garage Faces Side
Garage Spaces 2.0
Garage Description 2.0
Fence Block
Pool None
Community Features Suburban
View Y/N No
View None
Roof Type Composition
Porch Front Porch
Attached Garage No
Total Parking Spaces 2
Private Pool No
Building
Lot Description Sprinklers In Rear, Sprinklers Timer, Sprinklers On Side
Story 1
Entry Level One
Foundation Raised
Sewer Public Sewer
Water Public
Architectural Style See Remarks
Level or Stories One
New Construction No
Construction Status Updated/Remodeled
Schools
Elementary Schools Mark Twain
Middle Schools Bancroft
School District Long Beach Unified
Others
Senior Community No
Tax ID 7181026001
Acceptable Financing Cash, Cash to New Loan, Conventional, FHA
Listing Terms Cash, Cash to New Loan, Conventional, FHA
Financing Cash to New Loan
Special Listing Condition Standard
Read Less Info
Want to know what your home might be worth? Contact us for a FREE valuation!

Our team is ready to help you sell your home for the highest possible price ASAP

Bought with Patricia Hamada • BCB Premier Estates

"My job is to find and attract mastery-based agents to the office, protect the culture, and make sure everyone is happy! "






