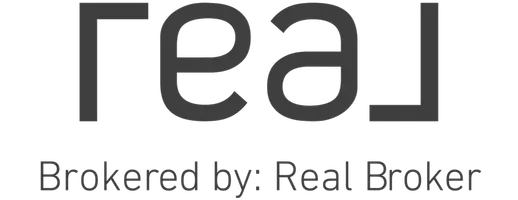$350,000
$325,000
7.7%For more information regarding the value of a property, please contact us for a free consultation.
2 Beds
3 Baths
1,375 SqFt
SOLD DATE : 12/01/2023
Key Details
Sold Price $350,000
Property Type Manufactured Home
Listing Status Sold
Purchase Type For Sale
Square Footage 1,375 sqft
Price per Sqft $254
Subdivision Parkview Mobile Esta
MLS Listing ID 219102204DA
Sold Date 12/01/23
Bedrooms 2
Full Baths 1
Half Baths 1
Three Quarter Bath 1
Construction Status Updated/Remodeled
HOA Y/N No
Land Lease Amount 8784.0
Year Built 1976
Lot Size 4,356 Sqft
Property Description
Welcome to this meticulously renovated mid-century modern home in the desirable Parkview Mobile Estates, an exclusive 55 and better park. This 2-bedroom, 2.5-bathroom residence has undergone a complete transformation. No detail has been overlooked. As you step inside, you'll be greeted by vaulted ceilings and an open-concept layout that offers multiple conversation areas, both inside and outside, providing the perfect spaces for entertaining. The interior has been thoughtfully updated with new bathrooms, subflooring, waterproof laminate flooring, plumbing and electrical systems have also been completely upgraded. The home features a laundry room with a stackable washer and dryer, a versatile flex room, new kitchen & appliances. Additional features include a new 4-ton HVAC system and ducting, an on-demand hot water heater, recessed LED lighting, and cable readiness. Outside, the exterior siding has been replaced, giving the home a fresh and modern look. The two-car carport for convenient covered parking. Enjoy the abundance of natural light that fills the home, accentuating the clean lines and contemporary aesthetic. Take in the peek-a-boo mountain views, creating a sense of tranquility and serenity. Parkview Mobile Estates is ideally located, backing up to a wildlife preserve and the South Lyyken trailhead. Park approval is required, and the lease expires in 2027 and does not allow rentals. The affordable monthly space rent of $732.00 covers trash and water services
Location
State CA
County Riverside
Area 334 - South End Palm Springs
Interior
Interior Features Open Floorplan
Heating Central
Cooling Central Air
Flooring Laminate
Fireplace No
Appliance Dishwasher, Disposal, Microwave, Refrigerator, Tankless Water Heater
Laundry Laundry Room
Exterior
Parking Features Attached Carport, Driveway, Side By Side
Pool Community, Electric Heat, In Ground, Tile
Community Features Pool
View Y/N Yes
View Hills
Porch Wrap Around
Attached Garage No
Private Pool Yes
Building
Lot Description Level, Yard
Story 1
Entry Level One
Level or Stories One
New Construction No
Construction Status Updated/Remodeled
Others
Senior Community Yes
Security Features Resident Manager
Acceptable Financing Cash
Listing Terms Cash
Special Listing Condition Standard
Read Less Info
Want to know what your home might be worth? Contact us for a FREE valuation!

Our team is ready to help you sell your home for the highest possible price ASAP

Bought with Gregory Potter • Corcoran Icon Properties
"My job is to find and attract mastery-based agents to the office, protect the culture, and make sure everyone is happy! "






