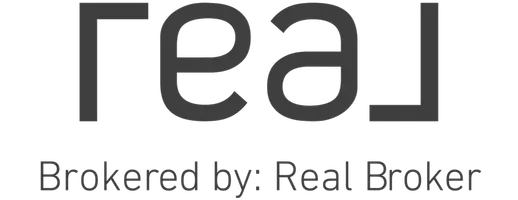$1,955,000
$1,995,000
2.0%For more information regarding the value of a property, please contact us for a free consultation.
5 Beds
3 Baths
3,129 SqFt
SOLD DATE : 07/03/2014
Key Details
Sold Price $1,955,000
Property Type Single Family Home
Sub Type Single Family Residence
Listing Status Sold
Purchase Type For Sale
Square Footage 3,129 sqft
Price per Sqft $624
Subdivision Westlake Island (711)
MLS Listing ID SR14123211
Sold Date 07/03/14
Bedrooms 5
Full Baths 3
Condo Fees $475
Construction Status Turnkey
HOA Fees $158/qua
HOA Y/N Yes
Year Built 1968
Lot Size 6,316 Sqft
Property Description
Westlake Island home exquisitely remodeled to perfection! This lakefront home with private dock boasts 4 bedrooms (2 upstairs, 2 downstairs), large bonus room upstairs, and 3 full bathrooms outfitted with travertine flooring and marble countertops. Upon entering this beautiful home you will notice rich European finishes, such as: dark hardwood floors, travertine detailed fireplaces, custom iron staircase, designer chandeliers and a large, custom designed kitchen with white cabinetry, marble countertops and VIKING stainless steel appliances adjacent to the oversized living room with vaulted ceilings. Lake views are visible from nearly every room on the first floor because of the wall of windows and sliding doors leading to the over-sized, all-weather deck and private dock. Beautiful lakeside master suite with travertine lined fireplace, large private deck, walk-in shower, freestanding soaker tub, his and her vanities, and a walk-in closet big enough to be its own room. Bonus room upstairs with vaulted ceilings could be another bedroom, entertainment room and/or office. Extra large sideyards -- not a zero lot line property. Enjoy living on the lake year round!
Location
State CA
County Los Angeles
Area Wv - Westlake Village
Interior
Interior Features Wet Bar, Breakfast Bar, Balcony, Cathedral Ceiling(s), Separate/Formal Dining Room, High Ceilings, Living Room Deck Attached, Open Floorplan, Pantry, Recessed Lighting, Primary Suite, Walk-In Closet(s)
Heating Central
Cooling Central Air
Flooring Carpet, Wood
Fireplaces Type Dining Room, Gas, Primary Bedroom
Fireplace Yes
Appliance Dishwasher, Electric Range, Gas Range, Microwave, Refrigerator, Range Hood
Laundry Inside, Laundry Room
Exterior
Exterior Feature Dock
Parking Features Garage Faces Front
Garage Spaces 2.0
Garage Description 2.0
Fence Block, Vinyl
Pool None
Community Features Curbs, Street Lights, Sidewalks
Utilities Available Sewer Available, Underground Utilities
Amenities Available Guard, Security
Waterfront Description Lake Front
View Y/N Yes
View Lake, Mountain(s)
Roof Type Tile
Attached Garage Yes
Total Parking Spaces 2
Private Pool No
Building
Lot Description Paved, Rectangular Lot
Story Two
Entry Level Two
Foundation Combination, Raised, Slab
Water Public
Architectural Style Mediterranean
Level or Stories Two
Construction Status Turnkey
Schools
School District Las Virgenes
Others
HOA Name Emmons Company
Senior Community No
Tax ID 2059014022
Security Features Gated with Guard,24 Hour Security
Acceptable Financing Cash, Cash to New Loan
Listing Terms Cash, Cash to New Loan
Financing Cash
Special Listing Condition Standard
Read Less Info
Want to know what your home might be worth? Contact us for a FREE valuation!

Our team is ready to help you sell your home for the highest possible price ASAP

Bought with Wailani O'Herlihy • Sotheby's International Realty
"My job is to find and attract mastery-based agents to the office, protect the culture, and make sure everyone is happy! "

