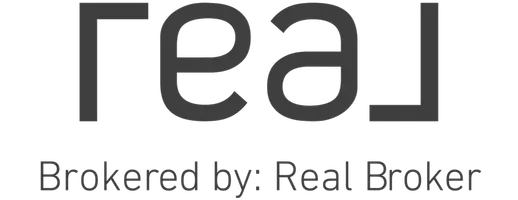$425,000
$480,000
11.5%For more information regarding the value of a property, please contact us for a free consultation.
3 Beds
2 Baths
1,413 SqFt
SOLD DATE : 08/29/2014
Key Details
Sold Price $425,000
Property Type Single Family Home
Sub Type Single Family Residence
Listing Status Sold
Purchase Type For Sale
Square Footage 1,413 sqft
Price per Sqft $300
MLS Listing ID PW14131969
Sold Date 08/29/14
Bedrooms 3
Full Baths 1
Half Baths 1
Construction Status Updated/Remodeled
HOA Y/N No
Year Built 1948
Lot Size 7,187 Sqft
Property Description
A Lovely home of style, and spaciousness, elegance..quality... and incredible sun filled warmth and serenity. Pride of ownership. Charming front grounds and reception Veranda. Open Floor plan. Newly remodeled, upgraded electrical box, hardwood floors, crown molding. One of the largest lots 7200 and 1413 sq ft this 3 spacious bedrooms-Master bdrm has plantation shutters with ceiling fan. Back bedroom also has fan. One central vintage over sized bathroom with separate tub/shower one half bath also spacious. Gracious, nicely proportioned living room w/plantation shutters. Formal dining room. beautifully appointed. Kitchen with gas stove and dishwasher, granite counters, custom hand painted tiles, and wainscoting, Artisan tile decor accents. Indoor Laundry room. Family room with picture windows and view of the backyard, has ceiling fan and recessed lighting. Party patio with covered shelter arbor, Original owner/artist commissioned and designed wrought iron gate. Fruit Trees in Backyard are Apricot and Avocado, organic garden bed for planting.
2 car garage with compound style gating MOVE IN READY ....PLEASE WATCH THE VIRTUAL TOUR
Welcome home!
Location
State CA
County Los Angeles
Area 674 - Montebello
Interior
Interior Features Chair Rail, Separate/Formal Dining Room, All Bedrooms Down
Heating Central
Cooling Central Air
Flooring Laminate, Wood
Fireplaces Type Bath, Dining Room, Family Room
Fireplace Yes
Appliance Dishwasher, Gas Cooktop
Laundry Laundry Room
Exterior
Parking Features Driveway
Garage Spaces 2.0
Carport Spaces 2
Garage Description 2.0
Fence Chain Link
Pool None
Community Features Curbs
Utilities Available Sewer Connected
View Y/N No
View None
Roof Type Composition
Accessibility Safe Emergency Egress from Home
Total Parking Spaces 4
Private Pool No
Building
Story One
Entry Level One
Water Public
Architectural Style Custom
Level or Stories One
Construction Status Updated/Remodeled
Others
Senior Community No
Tax ID 6352019011
Acceptable Financing Cash to New Loan
Listing Terms Cash to New Loan
Financing FHA
Special Listing Condition Standard
Read Less Info
Want to know what your home might be worth? Contact us for a FREE valuation!

Our team is ready to help you sell your home for the highest possible price ASAP

Bought with Silvio Pacheco • Carrington Real Estate Servic
"My job is to find and attract mastery-based agents to the office, protect the culture, and make sure everyone is happy! "

