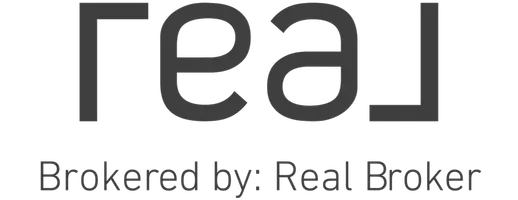$300,000
$299,999
For more information regarding the value of a property, please contact us for a free consultation.
3 Beds
3 Baths
1,944 SqFt
SOLD DATE : 11/09/2016
Key Details
Sold Price $300,000
Property Type Single Family Home
Sub Type Single Family Residence
Listing Status Sold
Purchase Type For Sale
Square Footage 1,944 sqft
Price per Sqft $154
MLS Listing ID DW16197916
Sold Date 11/09/16
Bedrooms 3
Full Baths 2
Half Baths 1
Construction Status Updated/Remodeled
HOA Y/N No
Year Built 1988
Property Description
A MUST SEE Wonderful Littlerock Home! Slightly under 2,000 Square Feet this home does not disappoint with it's newly remodeled custom Gourmet Kitchen, Bathrooms and Floors. As soon you walk through your beautiful front door you are met with a large family room complete with fireplace, designated office and formal dining area which also lead out through french doors to your large back patio and back yard. Perfect for any entertaining occasion. Hardwood floors throughout living room, hallway and kitchen which is met with large travertine tile floors in dining area, laundry room and bathrooms. This Kitchen is a dream come true with large custom island and plenty of cabinets and granite counter tops. 3 Bedrooms including your oversized master bedroom and huge master bath complete with enormous shower and separate soaking bathtub. With just under 2 acre lot there are endless possibilities to make it your own!
Location
State CA
County Los Angeles
Area Lrk - Littlerock
Zoning LCRA10000*
Interior
Interior Features Breakfast Bar, Ceiling Fan(s), Eat-in Kitchen, Granite Counters, Recessed Lighting, All Bedrooms Down, Main Level Primary
Heating Central
Cooling Central Air
Flooring Carpet, Stone, Wood
Fireplaces Type Living Room
Fireplace Yes
Laundry Washer Hookup, Inside, Laundry Room
Exterior
Parking Features Garage Faces Front
Garage Spaces 2.0
Garage Description 2.0
Pool None
Community Features Rural, Street Lights
View Y/N Yes
View Neighborhood
Porch Rear Porch
Total Parking Spaces 4
Private Pool No
Building
Lot Description Back Yard, Front Yard
Story One
Entry Level One
Sewer Septic Tank
Water Public
Level or Stories One
Construction Status Updated/Remodeled
Schools
School District Antelope Valley Union
Others
Senior Community No
Tax ID 3044001029
Acceptable Financing Cash to New Loan, Conventional, FHA, Submit, VA Loan
Listing Terms Cash to New Loan, Conventional, FHA, Submit, VA Loan
Financing FHA
Special Listing Condition Standard
Read Less Info
Want to know what your home might be worth? Contact us for a FREE valuation!

Our team is ready to help you sell your home for the highest possible price ASAP

Bought with General NONMEMBER • CRMLS
"My job is to find and attract mastery-based agents to the office, protect the culture, and make sure everyone is happy! "

