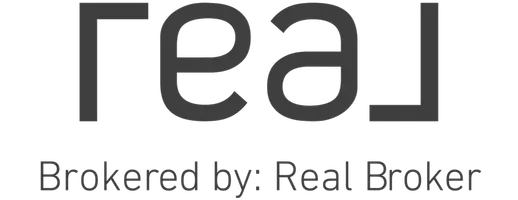$3,375,000
$3,650,000
7.5%For more information regarding the value of a property, please contact us for a free consultation.
5 Beds
7 Baths
5,586 SqFt
SOLD DATE : 06/30/2022
Key Details
Sold Price $3,375,000
Property Type Single Family Home
Sub Type Single Family Residence
Listing Status Sold
Purchase Type For Sale
Square Footage 5,586 sqft
Price per Sqft $604
MLS Listing ID PW22090140
Sold Date 06/30/22
Bedrooms 5
Full Baths 6
Half Baths 1
HOA Y/N No
Year Built 2019
Lot Size 2.807 Acres
Property Description
Craftsmanship exudes from every detail of this ultra modern gated private estate, situated on almost 3 acres in La Habra Heights. The entry opens to a palatial great room with floor to ceiling windows that bathe the space with natural light and panoramic views of the city. Designed for the home chef, the gourmet kitchen is equipped with custom cabinets, large island, and top-of-the-line stainless steel appliances. Downstairs is a great room with a wet bar perfect for entertaining. The master suite features a sitting area, direct deck access, a spa-inspired master bath with dual sinks vanities, a shower, and a relaxing tub. Home features 3 other bedrooms each with an ensuite and a guest house with a bedroom and bathroom. This tranquil estate serves as an ideal place for a private resort with 3 decks overlooking the panoramic city views. The dual sliding pocket doors off the dining area open to an expansive 24 ft long, leading out to the heated pool, spa, bbq island and gas fire pit on the main deck. Below the house is a basement area that can easily be converted into a game room, media room or music studio. Among the countless upgraded amenities, this estate features a laundry room with storage, a 3-car garage, an enormous driveway for cars/RV/ boat parking, recessed lighting, top of the line light fixtures, and an elevator, Don't miss this opportunity to own this home built in 2019 and it comes furnished, no expense was spared in this estate!
Location
State CA
County Los Angeles
Area 88 - La Habra Heights
Rooms
Main Level Bedrooms 5
Interior
Interior Features Breakfast Bar, Separate/Formal Dining Room, Eat-in Kitchen, Living Room Deck Attached, Open Floorplan, Pantry, Recessed Lighting, Walk-In Pantry, Walk-In Closet(s)
Cooling Central Air
Fireplaces Type Outside
Fireplace Yes
Appliance Dishwasher, Gas Cooktop, Gas Oven, Gas Range
Laundry Inside, Laundry Room
Exterior
Parking Features Door-Multi, Direct Access, Driveway, Electric Gate, Garage, Gated, Oversized
Garage Spaces 3.0
Garage Description 3.0
Pool Private
Community Features Rural
View Y/N Yes
View Catalina, City Lights, Neighborhood, Panoramic
Attached Garage Yes
Total Parking Spaces 3
Private Pool Yes
Building
Lot Description Lot Over 40000 Sqft
Story Three Or More
Entry Level Three Or More
Sewer Septic Tank
Water Public
Level or Stories Three Or More
New Construction No
Schools
School District Fullerton Joint Union High
Others
Senior Community No
Tax ID 8267011009
Acceptable Financing Cash, Conventional, FHA, VA Loan
Listing Terms Cash, Conventional, FHA, VA Loan
Financing Conventional
Special Listing Condition Standard
Read Less Info
Want to know what your home might be worth? Contact us for a FREE valuation!

Our team is ready to help you sell your home for the highest possible price ASAP

Bought with Russell George • HomeSmart Realty West
"My job is to find and attract mastery-based agents to the office, protect the culture, and make sure everyone is happy! "





