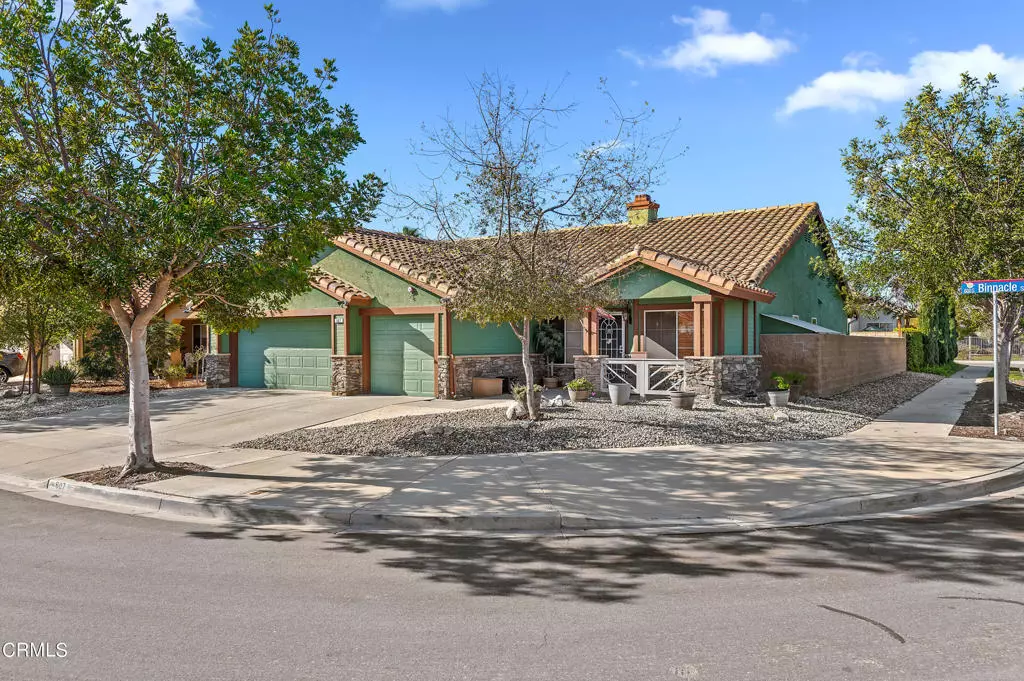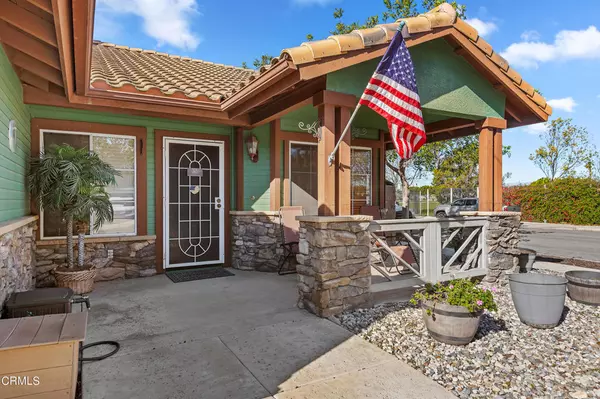$850,000
$800,000
6.3%For more information regarding the value of a property, please contact us for a free consultation.
4 Beds
2 Baths
2,133 SqFt
SOLD DATE : 02/15/2022
Key Details
Sold Price $850,000
Property Type Single Family Home
Sub Type Single Family Residence
Listing Status Sold
Purchase Type For Sale
Square Footage 2,133 sqft
Price per Sqft $398
Subdivision The Pointe 5 - 484005
MLS Listing ID V1-10138
Sold Date 02/15/22
Bedrooms 4
Full Baths 2
Construction Status Turnkey
HOA Y/N No
Year Built 1997
Lot Size 6,324 Sqft
Property Description
Indulge your sweetheart! Welcome the opportunity to own this most popular & open single level floorplan at The Point in Oxnard with so much natural light, neutral colors, 2133 square feet on a corner lot. Wood-like flooring, recessed lighting, vaulted ceilings and plenty of ceiling fans throughout to keep the wonderful climate here circulating throughout the home. The kitchen includes newer cabinets with pull outs, quartz countertop plus stainless steel Bosh dishwasher, Electrolux inversion cooktop/gas oven and microwave. This great floorplan opens from the kitchen to the family room with a stone surrounded fireplace and ample room for all of your family needs Enjoy the formal living room and dining room, 4 bedrooms including a master bedoom with its own bathroom with walk in shower. Includes a water softener and indoor door laundry area. The low maintenance yard is surrounded by block walls includes a hot tub and separate gazebo and sports a 3 car garage with lots of built in storage. Enjoy the privacy at the end of a cul-de-sac, neighbors on only 2 sides and just minutes to beaches, marinas, schools, parks, shopping, yacht clubs & restaurants. And no HOA! Don't miss out on this amazing home as all offers must be submitted by Jan. 26 at 12:00pm.
Location
State CA
County Ventura
Area Vc33 - Oxnard - Southwest / Port Huenem
Rooms
Other Rooms Gazebo
Interior
Interior Features Breakfast Bar, Breakfast Area, Ceiling Fan(s), Cathedral Ceiling(s), Separate/Formal Dining Room, Eat-in Kitchen, Storage, All Bedrooms Down, Primary Suite
Heating Forced Air, Fireplace(s), Natural Gas
Cooling None
Flooring Carpet, Laminate, Vinyl
Fireplaces Type Family Room, Gas
Fireplace Yes
Appliance Dishwasher, ENERGY STAR Qualified Water Heater, Gas Cooktop, Gas Oven, Gas Water Heater, Microwave, Water Heater
Laundry Inside
Exterior
Parking Features Door-Multi, Driveway, Garage Faces Front, Garage, Garage Door Opener, On Street
Garage Spaces 3.0
Garage Description 3.0
Fence Block
Pool None
Community Features Biking, Sidewalks, Park
Utilities Available Cable Available, Electricity Connected, Natural Gas Connected, Sewer Connected
View Y/N Yes
View Park/Greenbelt, Hills
Roof Type Tile
Porch Concrete
Attached Garage Yes
Total Parking Spaces 3
Private Pool No
Building
Lot Description Near Park, Sprinklers None
Faces East
Story 1
Entry Level One
Foundation Slab
Sewer Public Sewer
Water Public
Architectural Style Mediterranean, Spanish
Level or Stories One
Additional Building Gazebo
Construction Status Turnkey
Schools
Middle Schools Fremont
High Schools Oxnard
Others
Senior Community No
Tax ID 1850162185
Security Features Carbon Monoxide Detector(s),Fire Sprinkler System,Smoke Detector(s)
Acceptable Financing Conventional, Cal Vet Loan, FHA, VA Loan, VA No Loan, VA No No Loan
Listing Terms Conventional, Cal Vet Loan, FHA, VA Loan, VA No Loan, VA No No Loan
Financing VA
Special Listing Condition Standard
Read Less Info
Want to know what your home might be worth? Contact us for a FREE valuation!

Our team is ready to help you sell your home for the highest possible price ASAP

Bought with Robin Plain • RE/MAX Gold Coast-Beach Marina Office
"My job is to find and attract mastery-based agents to the office, protect the culture, and make sure everyone is happy! "






