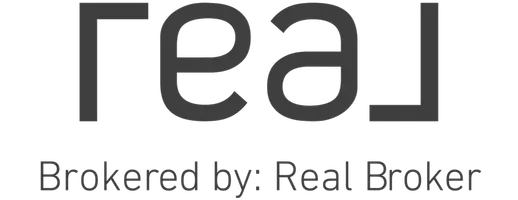$1,395,000
$1,375,000
1.5%For more information regarding the value of a property, please contact us for a free consultation.
3 Beds
3 Baths
2,060 SqFt
SOLD DATE : 11/07/2019
Key Details
Sold Price $1,395,000
Property Type Townhouse
Sub Type Townhouse
Listing Status Sold
Purchase Type For Sale
Square Footage 2,060 sqft
Price per Sqft $677
MLS Listing ID SB19228504
Sold Date 11/07/19
Bedrooms 3
Full Baths 2
Half Baths 1
Condo Fees $436
Construction Status Updated/Remodeled,Termite Clearance,Turnkey
HOA Fees $436/mo
HOA Y/N Yes
Year Built 2005
Lot Size 0.590 Acres
Property Description
Located in the highly coveted Playa Vista’s Stunning Tapestry 11 Complex, this split level townhome is total perfection with beautiful remodel/upgrades/improvements through out in 2015-2016. ABSOLUTELY NOTHING TO DO BUT MOVE IN! Formal living room with soaring ceilings, dining room, family room with fireplace and plantation shutters that opens to kitchen and balcony/deck with BBQ. All bedrooms on third floor which includes luxurious master suite, with a spa-like bathroom, soaking tub, shower, double sinks with walk-in closet plus 2 south facing bedrooms and full bath. Mainly plantation shutters throughout. Immaculate attached 2 car garage also features an updated office and storage area. A comprehensive list of all upgrades will be provided upon request. The premium resort-like amenities include two glistening pools, a fitness center, spa, theater, dog park, and basketball and tennis courts. Located in Silicon Beach with a quiet and convenient location to Concert Park, Runway Shops, The Resort, Whole Foods, restaurants, movie theater & more. Must see to appreciate!
Location
State CA
County Los Angeles
Area C39 - Playa Vista
Zoning LAC2(PV)
Rooms
Basement Sump Pump
Interior
Interior Features Built-in Features, Balcony, Ceiling Fan(s), Crown Molding, Cathedral Ceiling(s), Granite Counters, High Ceilings, Multiple Staircases, Open Floorplan, Pantry, Stone Counters, Recessed Lighting, Storage, Wired for Sound, All Bedrooms Up, Entrance Foyer, Instant Hot Water, Walk-In Closet(s)
Heating Central, Forced Air, Fireplace(s), Natural Gas
Cooling Central Air, Electric, ENERGY STAR Qualified Equipment, Gas
Fireplaces Type Family Room
Fireplace Yes
Appliance Built-In Range, Barbecue, Convection Oven, Dishwasher, ENERGY STAR Qualified Appliances, ENERGY STAR Qualified Water Heater, Electric Range, Freezer, Gas Cooktop, Disposal, Gas Oven, Gas Range, Gas Water Heater, Indoor Grill, Ice Maker, Microwave, Refrigerator, Range Hood, Self Cleaning Oven, Vented Exhaust Fan, Water To Refrigerator
Laundry Common Area, Electric Dryer Hookup, Gas Dryer Hookup, Inside, Laundry Room
Exterior
Parking Features Direct Access, Driveway, Garage, Garage Door Opener, Private
Garage Spaces 2.0
Garage Description 2.0
Pool Community, Heated, In Ground, Lap, Roof Top, Association
Community Features Street Lights, Sidewalks, Pool
Utilities Available Cable Available, Cable Connected, Electricity Not Available, Natural Gas Connected, Phone Available, Phone Connected, Sewer Available, Sewer Connected, Water Available
Amenities Available Fitness Center, Barbecue, Pool, Spa/Hot Tub, Tennis Court(s)
View Y/N Yes
View Trees/Woods
Roof Type Composition
Accessibility Accessible Electrical and Environmental Controls, Safe Emergency Egress from Home, Low Pile Carpet, Parking, Accessible Doors
Porch Rear Porch
Attached Garage Yes
Total Parking Spaces 2
Private Pool No
Building
Lot Description Sprinklers In Front, Landscaped, Paved, Sprinkler System, Street Level, Yard
Faces North
Story Three Or More
Entry Level Three Or More
Foundation Concrete Perimeter
Sewer Public Sewer
Water Public
Architectural Style Contemporary
Level or Stories Three Or More
New Construction No
Construction Status Updated/Remodeled,Termite Clearance,Turnkey
Schools
Middle Schools Orville Wright
High Schools Westchester
School District Los Angeles Unified
Others
HOA Name Tapestry ll Maintenance Association
Senior Community No
Tax ID 4211030184
Security Features Carbon Monoxide Detector(s),Fire Detection System,Fire Sprinkler System,Smoke Detector(s)
Acceptable Financing Cash, Cash to New Loan
Listing Terms Cash, Cash to New Loan
Financing Cash
Special Listing Condition Standard
Read Less Info
Want to know what your home might be worth? Contact us for a FREE valuation!

Our team is ready to help you sell your home for the highest possible price ASAP

Bought with Michael Rosenthal • Pinnacle Estate Properties
"My job is to find and attract mastery-based agents to the office, protect the culture, and make sure everyone is happy! "






