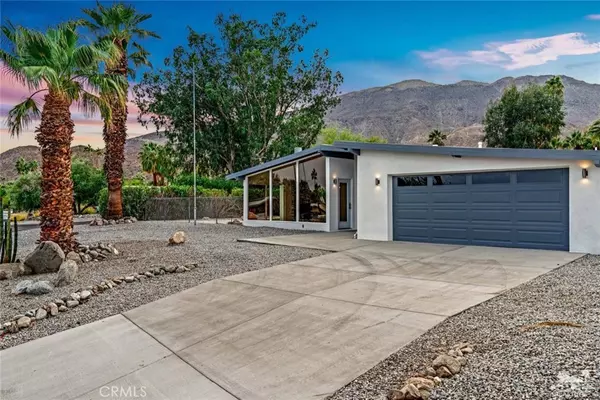$675,000
$699,000
3.4%For more information regarding the value of a property, please contact us for a free consultation.
3 Beds
3 Baths
2,363 SqFt
SOLD DATE : 10/08/2019
Key Details
Sold Price $675,000
Property Type Single Family Home
Sub Type Single Family Residence
Listing Status Sold
Purchase Type For Sale
Square Footage 2,363 sqft
Price per Sqft $285
Subdivision Magnesia Falls Cove
MLS Listing ID 218033162DA
Sold Date 10/08/19
Bedrooms 3
Full Baths 2
Three Quarter Bath 1
Condo Fees $40
Construction Status Updated/Remodeled
HOA Fees $3/ann
HOA Y/N Yes
Year Built 1957
Lot Size 0.350 Acres
Property Description
***HUGE reduction, $200k since first listed*** This elevated corner lot features a mid-century renovated beauty with a phenomenal, functional layout. The interior finishes convey cool, light & modern charming features, simple way of living. An eat-in kitchen area flows effortlessly to the living room and formal dining room with amazing natural light beaming through the floor to ceiling windows. The home features an upgraded HVAC system, water heater, new roof, laundry room, stone fireplace in the living room, tile floors, quartz counters, modern accent backsplash, neutral cabinets and recessed accent lighting. Enjoy the captivating mountain views from the master bedroom, steps away from the pool area. The master on suite showcases his' & hers' walk in closets, jet tub and double vanity. Bask in the outdoor sunshine in the expansive back yard while enjoying the newly constructed pool & spa.
Location
State CA
County Riverside
Area 321 - Rancho Mirage
Interior
Interior Features Open Floorplan, Recessed Lighting, Primary Suite, Walk-In Closet(s)
Heating Central, Natural Gas
Cooling Central Air
Flooring Carpet, Tile
Fireplaces Type Gas, Living Room
Fireplace Yes
Appliance Dishwasher, Gas Cooking, Gas Range, Gas Water Heater, Microwave, Refrigerator
Exterior
Parking Features Direct Access, Garage
Garage Spaces 2.0
Garage Description 2.0
Fence See Remarks
Pool Electric Heat, In Ground, Waterfall
Amenities Available Other
View Y/N Yes
View Mountain(s)
Roof Type Foam
Porch Concrete
Attached Garage Yes
Total Parking Spaces 2
Private Pool Yes
Building
Lot Description Corner Lot
Story 1
Entry Level One
Foundation Slab
Level or Stories One
New Construction No
Construction Status Updated/Remodeled
Schools
School District Palm Springs Unified
Others
HOA Name Rancho Mirage Community Association
Senior Community No
Tax ID 684332014
Acceptable Financing Cash to New Loan
Listing Terms Cash to New Loan
Financing Cash to New Loan
Special Listing Condition Standard
Read Less Info
Want to know what your home might be worth? Contact us for a FREE valuation!

Our team is ready to help you sell your home for the highest possible price ASAP

Bought with Mike Patakas • Desert Sotheby's International Realty

"My job is to find and attract mastery-based agents to the office, protect the culture, and make sure everyone is happy! "






